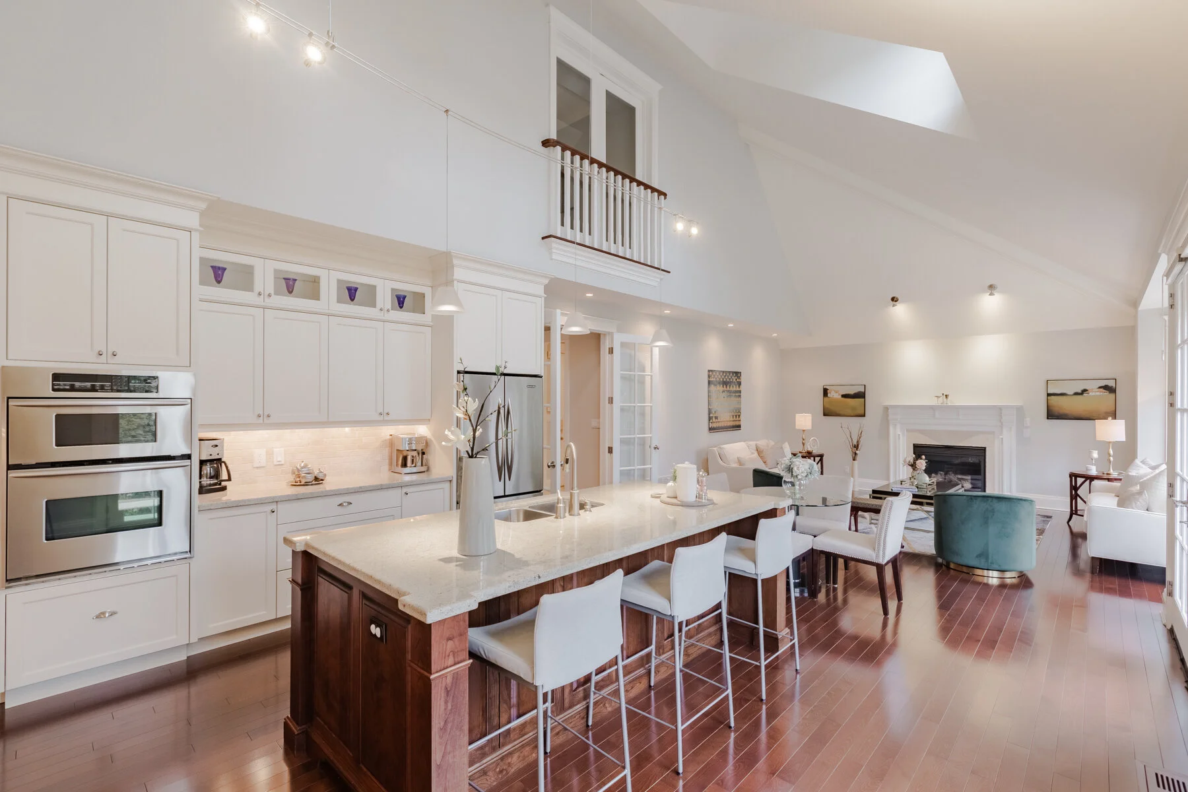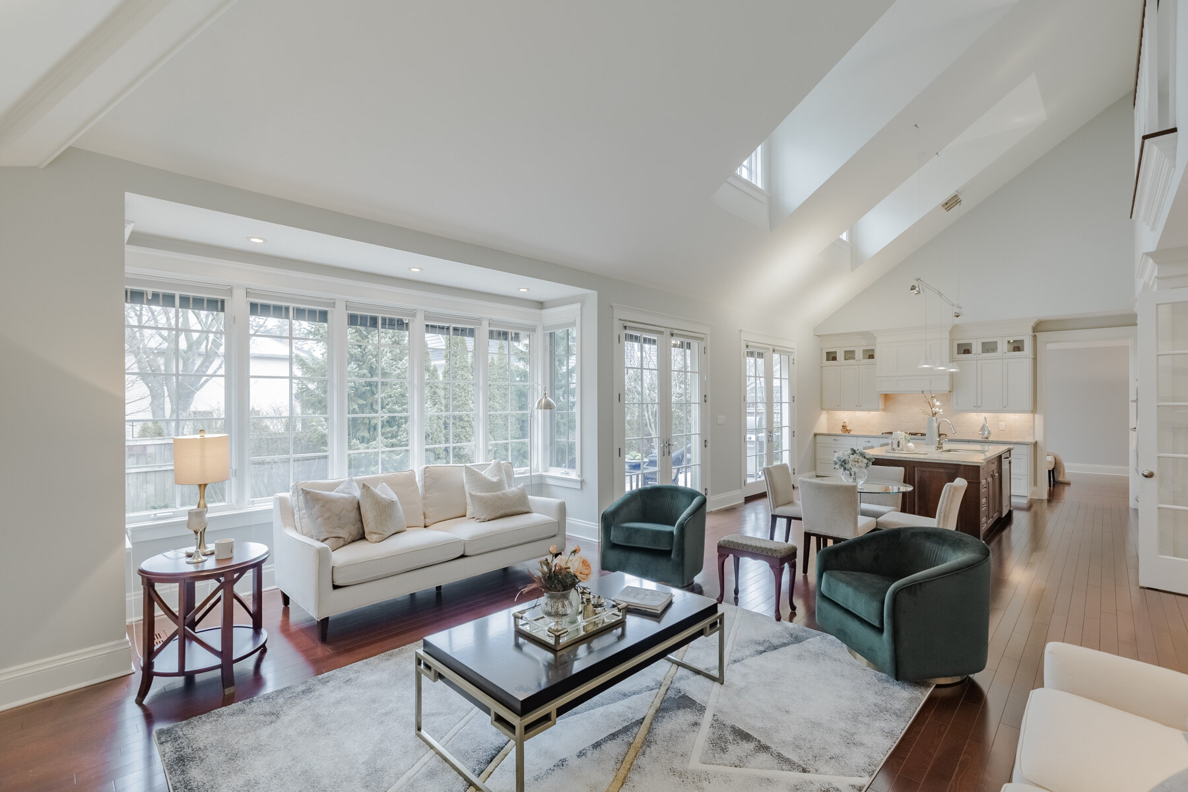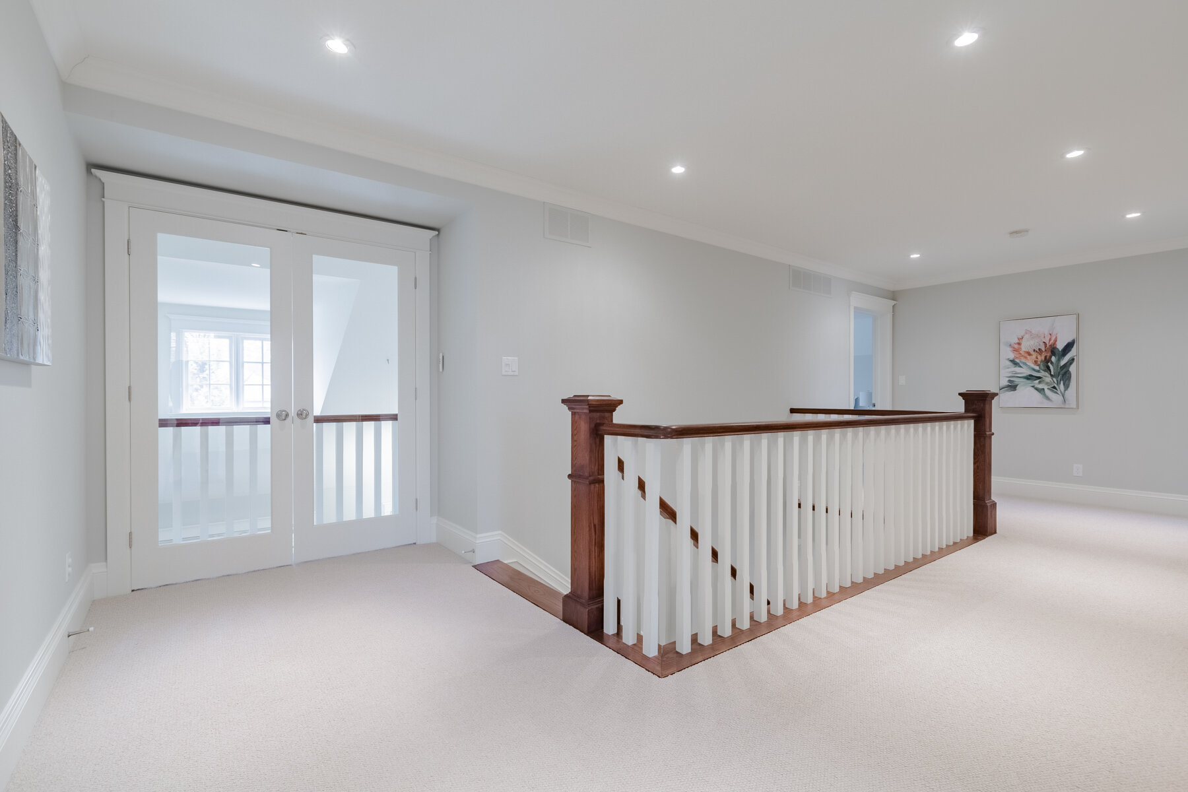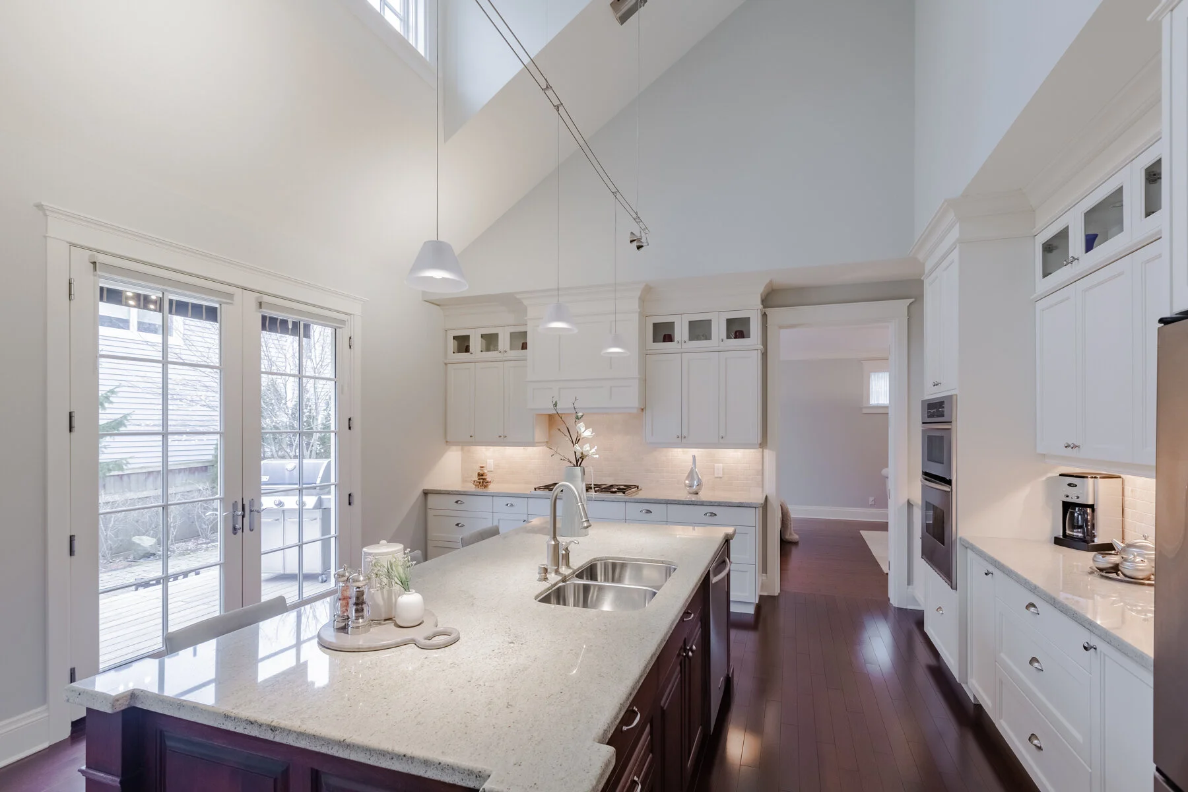SOLD: 118 Burnet Street
$2,200,000
Award Winning Home Design!
4 bedrooms
4 full bathrooms
Fully finished basement
Double attached garage
3440 square feet above grade
This home is an award-winning design by Gren Weis, built by Dwell Construction in 2005. Located in the quiet neighbourhood of Central Oakville which is tucked into the heart of downtown, just west of Sixteen Mile Creek, and is perfect for those who want to be in the centre of it all while still enjoying treelined streets, parks and beautiful homes where you will love the proximity to the Lake and the short walk to the harbour, downtown Oakville and Kerr Village with all the boutique stores, coffee shops, and fine restaurants they have to offer.
The main level of this home features an elegant foyer, leading to the combined living and dining room which is an elegant and spacious room, ideal for large family dining and entertaining. There is a huge open concept gourmet kitchen/family room area featuring a large island, the kitchen appliances are a Dacor stovetop, Kitchen-aid dishwasher, fridge, and a wall oven/convection/microwave. The family room area has a gas fireplace, vaulted ceilings with walk-outs to large deck and professionally landscaped gardens. There are hardwood floors and eight feet doors throughout the main level. Also featured on the main level are a spacious office and a three-piece washroom. On the second level, all the bedrooms have ensuite privileges, the master bedroom features a huge walk-in closet and a luxurious spa-like five-piece bathroom. The lower level is fully finished with a fourth bedroom and a three-piece bathroom, an exercise room, a large games room, a home theatre area with a gas fireplace. The central air conditioning is dated 2015, the Trane furnace dated 2008, awnings were installed in 2010. There is automatic lighting in the front hall, pantry and back hall closet. Crown Moulding and beautifully crafted trim work throughout the home. The total finished area of the home is approximately 5353 square feet.















